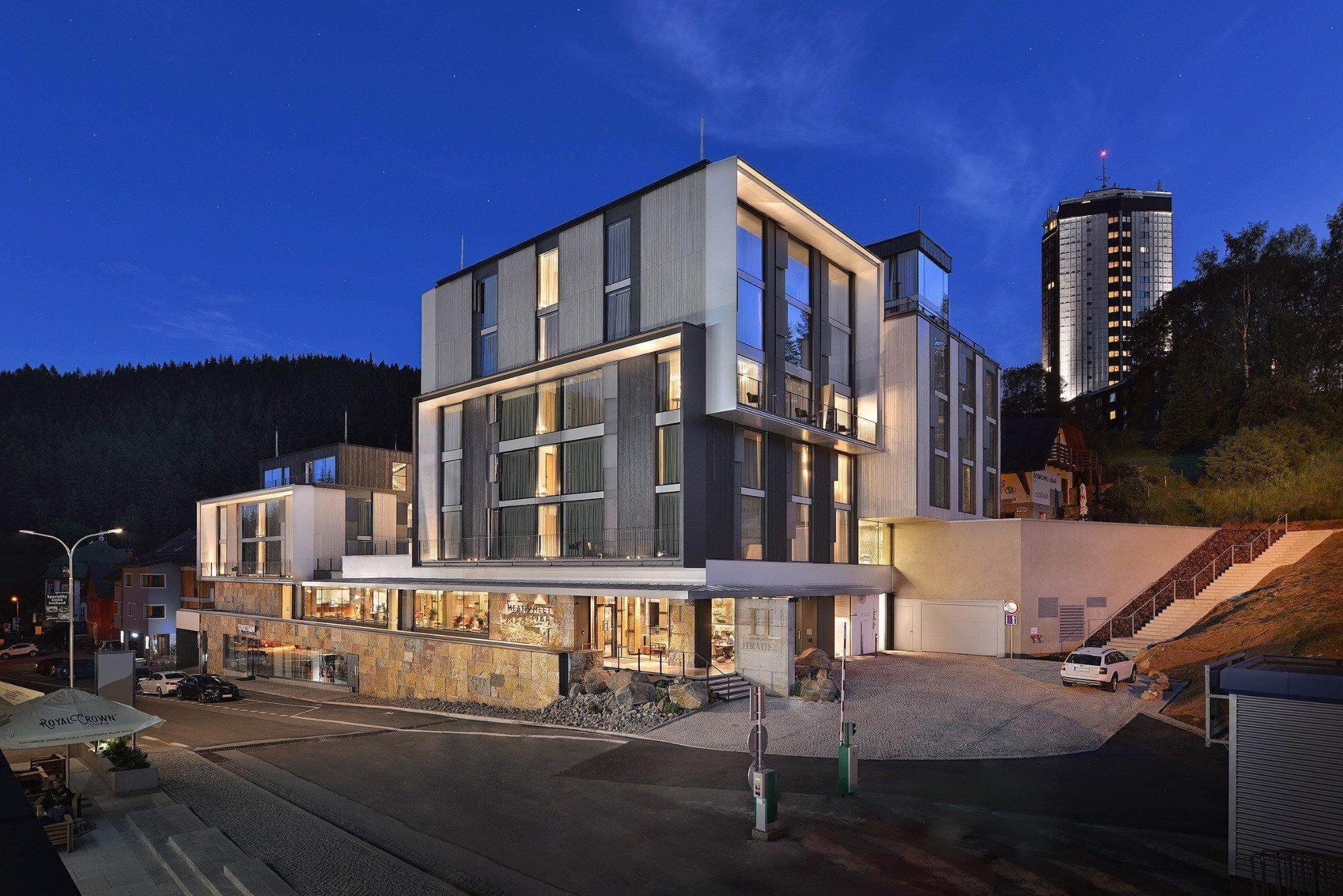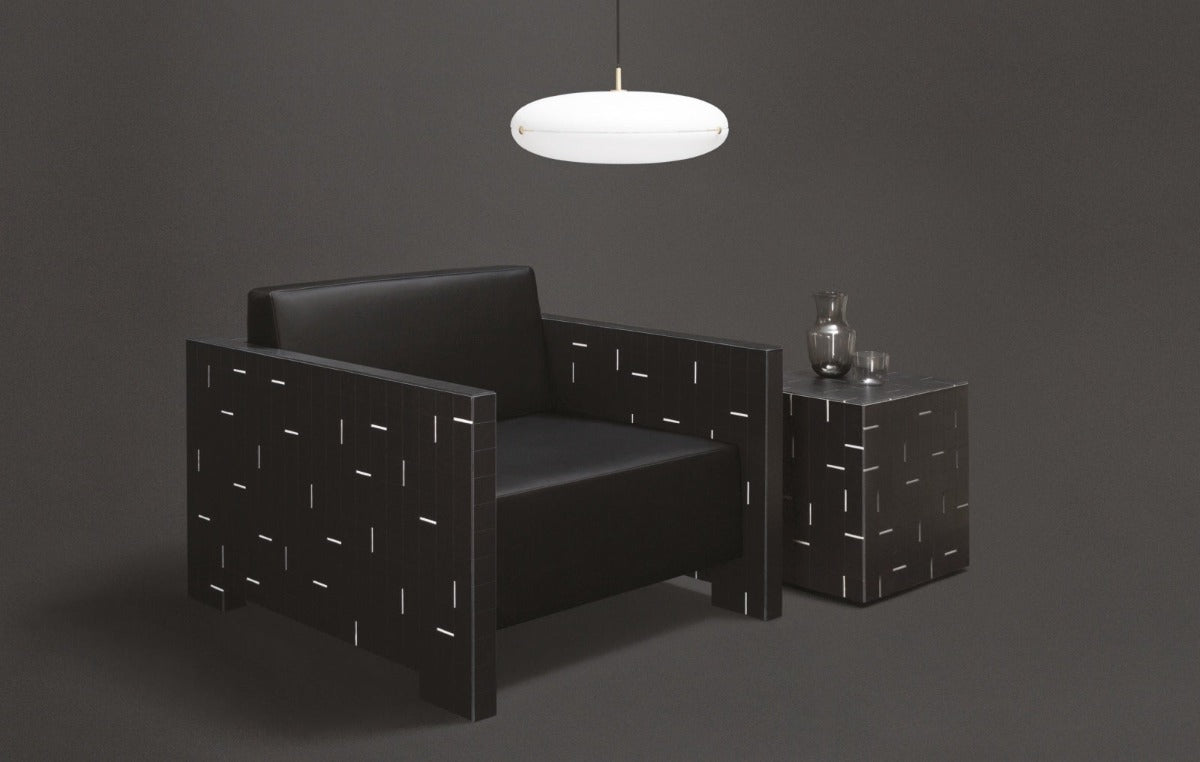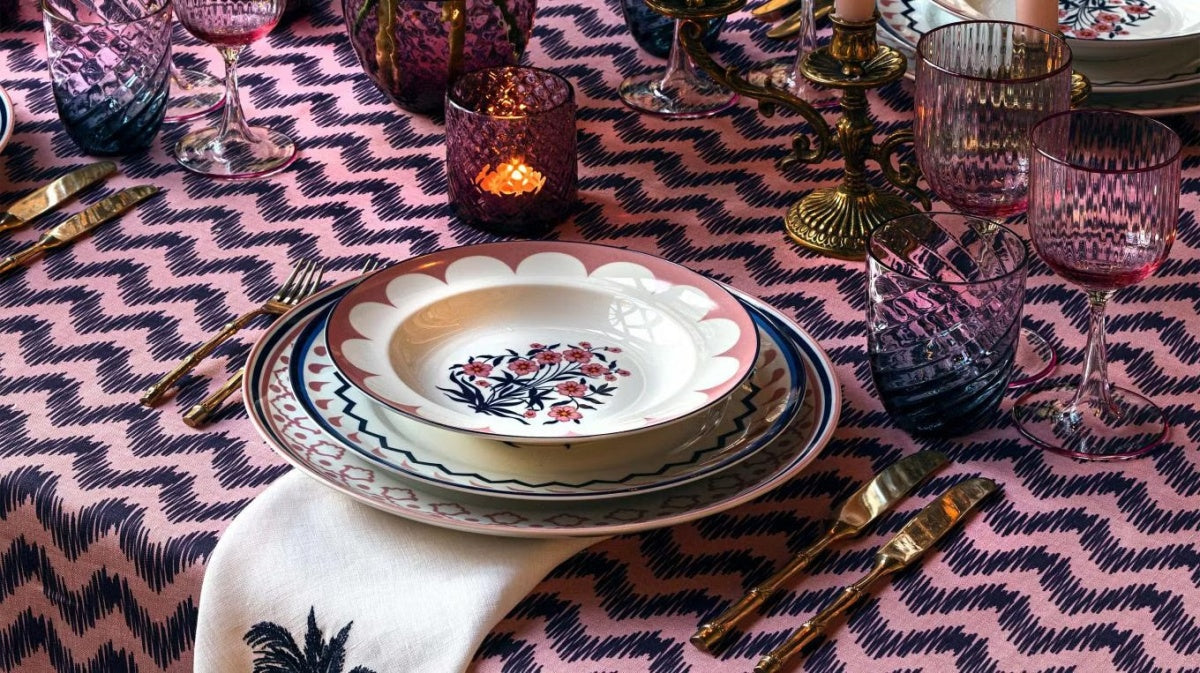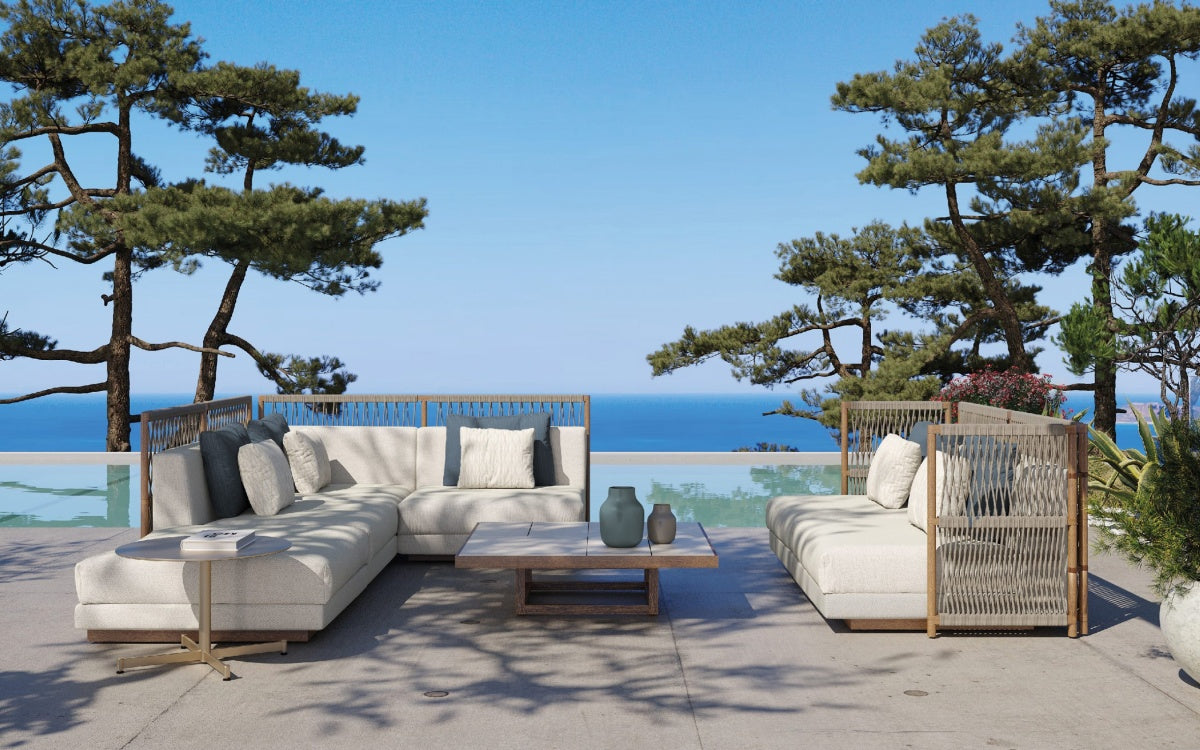
GRAND HOTEL HRADEC with humility towards nature
The newly built Grand Hotel Hradec now stands on the site of the original Hotel Hradec on the lower square in Pec pod Sněžkou. Inspired by mountain nature, the architects from the well-known Mimolimit studio focused on noble natural materials, clean lines, originality, moderation and an ever-present humility towards nature.
The hotel design is a spatial composition of cubic volumes that lie on a wide horizontal base that connects to the terrain. These blocks house 68 rooms, a restaurant, conference rooms, a spa, and a two-level indoor parking lot.

The base of the hotel is clad with coarse, large-format blocks of Sliven marble. These so-called "landscapes" are created naturally during the extraction of this stone in the Na Cikánce quarry in Prague - Radotín. The material, which is also used for split paving stones in Prague mosaics, was collected and formatted for almost two years. On other surfaces of the facade, larch plank grids are used in two surface finishes, natural silver-gray with pre-weathered glaze and tanned black. Other surfaces of the facade are made of painted sheets or fine-grained trowel plaster. The entrance to the hotel and the connection to the parterre are complemented by stone surfaces and large round solitary stones made of Luleč stone, which correspond in color to Sliven.

The effort of the Mimolimit architectural studio was to create a mountain interior using the following elements:
Sliven marble – stone landscapes that have permeated the interior and are used on the wall behind the reception and at the reception, blasted and polished Sliven is used on the floor.
Concrete – is used visually on columns, lintels and approximately one third of the ceiling in the restaurant, where it is partly silvered and its reflection is used to illuminate and complete the atmosphere of the space. It subtly reflects the red color that is invisible at first glance, which is on the lights.
Oak – oak planks with landscapes that partially cover the concrete columns. They create vertical rhythm and illuminate the space. In smaller widths, they are used in suspended ceilings and in cross sections they are used as bar cladding. Radial veneer is used on dining tables and the landscapes of the planks are used for skirting boards.
Linen – the architects tried to influence the acoustics of the space with a suspended ceiling made of linen stripes of fabric, which cover approximately one third of the ceiling in the lobby and restaurant area. Spots are placed between the fabrics, which are not visually noticeable, but together with the fabrics create a light, kinetic, illuminated structure.
The lighting shapes the space and emphasizes the materials. No object lighting is used.
A special collection of candles and ceramic flower pots was also designed for the hotel, and the stone fireplace made of Luleč cobblestones for 33 candles is also original.

Source: Studio Mimolimit Prague







